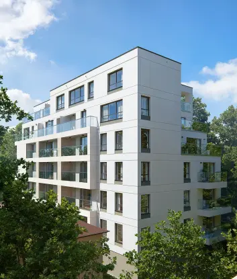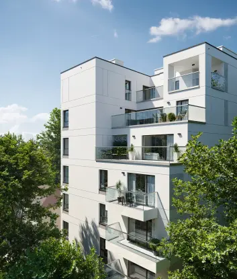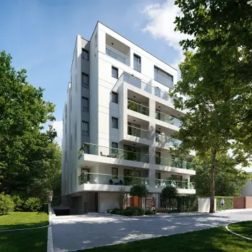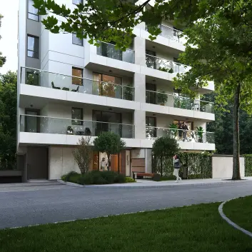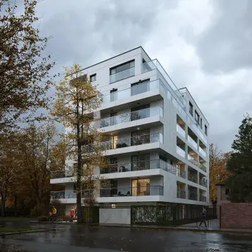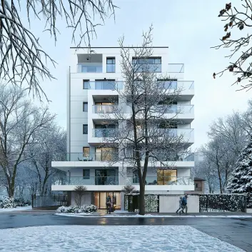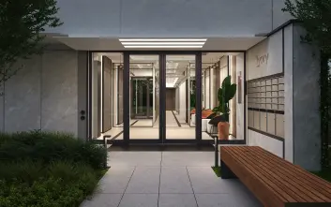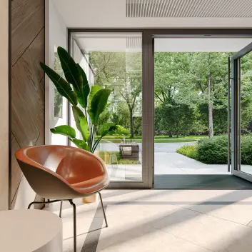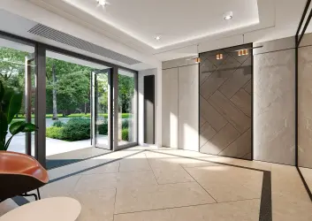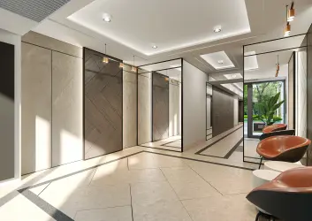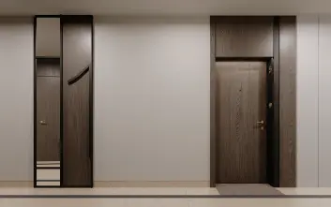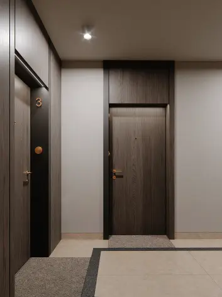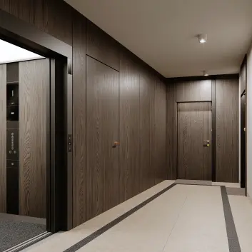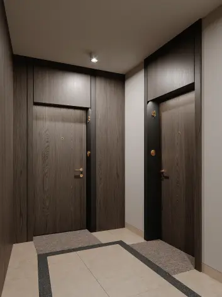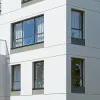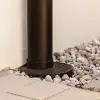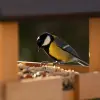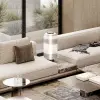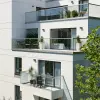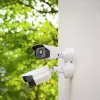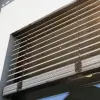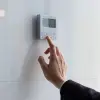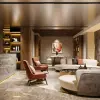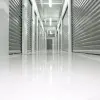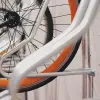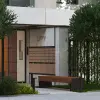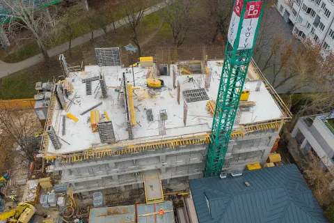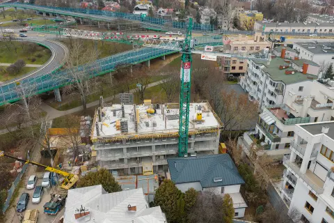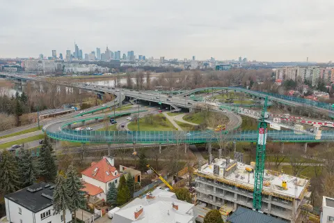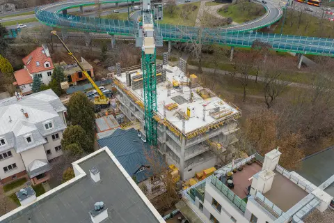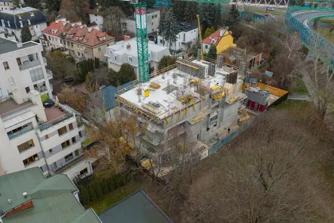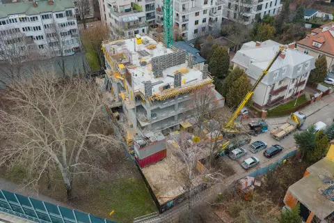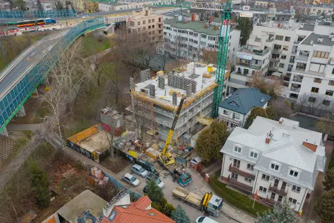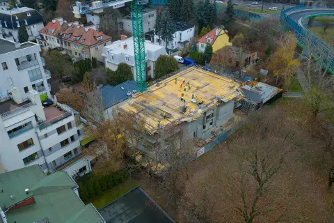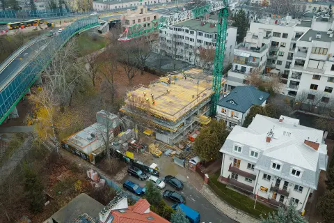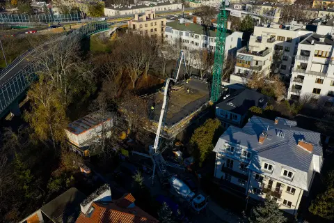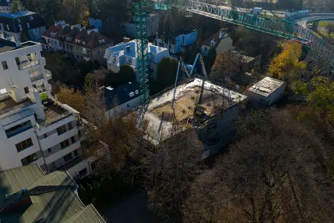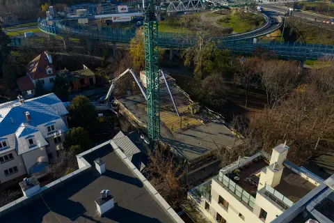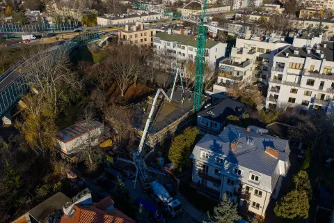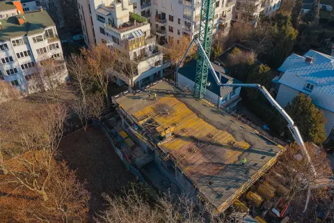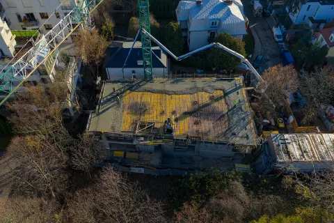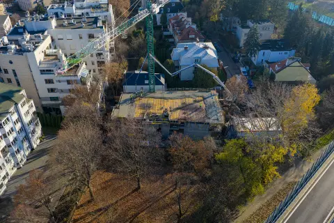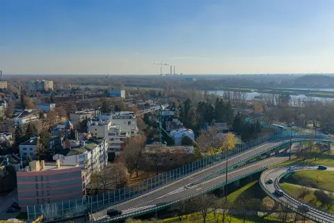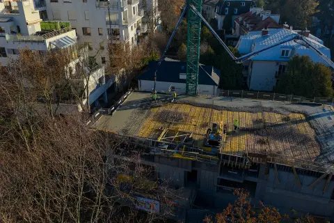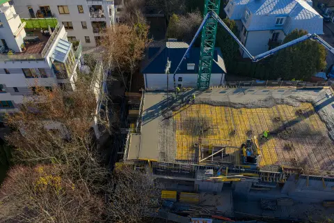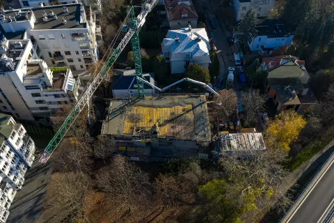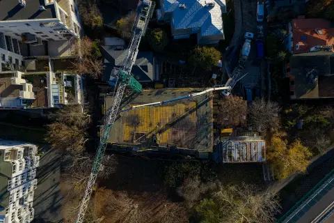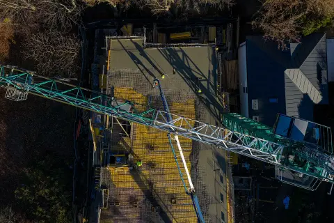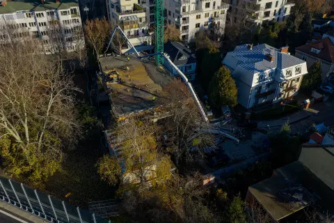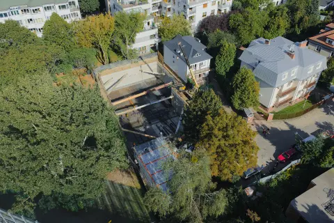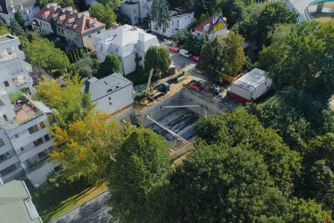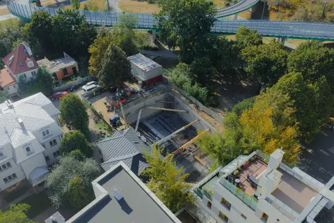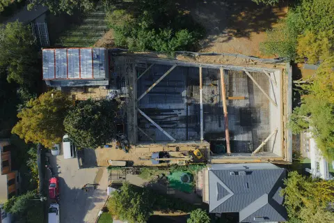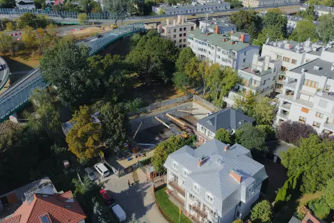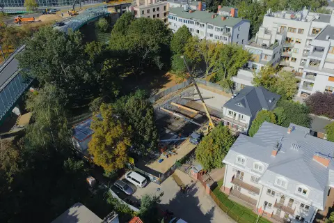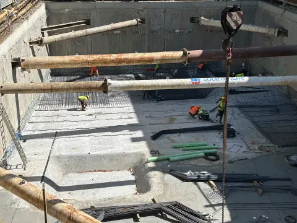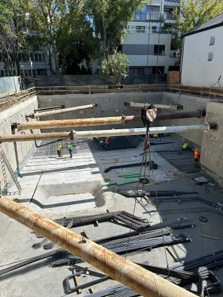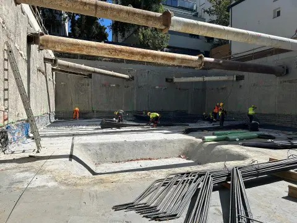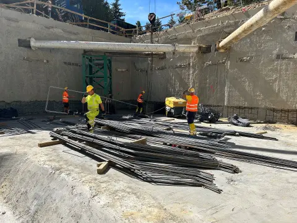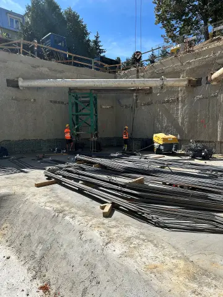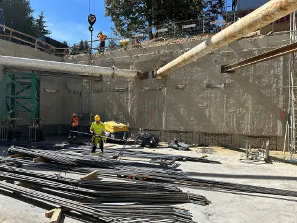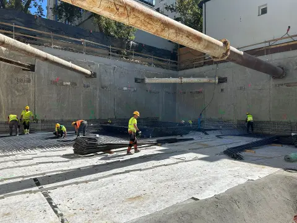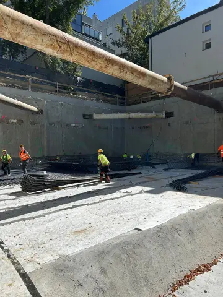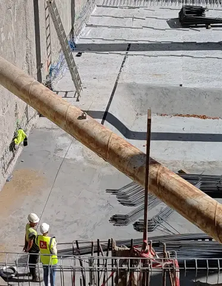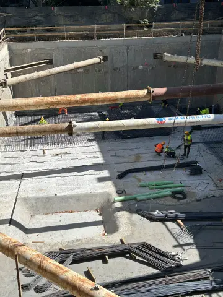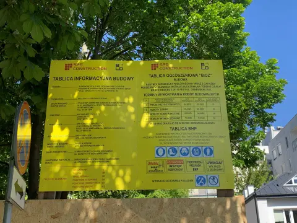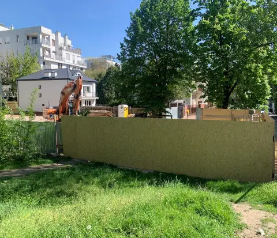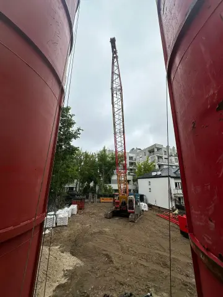Location
Warsaw
Apartments
25 / 30
Ivory
See all apartments
Genewska 20 St., Warsaw
Location
30 flats
48 - 102 m2
6
Condominiums
Completion of construction
Q1 2027
Thank you for sending
the message
Our team will try to respond as soon
as possible.
Ask about our special offer
New era of comfortable living
Ivory is a prestigious residential development being built in one of the most desirable locations in Warsaw - in Saska Kępa, on Geneva Street. It is a unique place that combines the comfort of living in the city centre with the tranquillity and greenery of one of the most beautiful districts of the capital. Ivory is the perfect answer to the needs of those who are looking for a modern, functional flat in elegant surroundings. The development consists of flats ranging from 48 to 102m2, designed in 2, 3 and 4-room layouts. Each flat has been carefully planned with the comfort of future residents in mind, offering spacious interiors that can be easily adapted to individual needs. Large windows let in natural light, while convenient room layouts ensure functionality and comfort in daily use.
Find flats
Pokoje
Wybierz
Powierzchnia m2
48.91 m2
102.89 m2
Cena
1 612 800 zł
3 858 375 zł
Piętro
Wybierz
Filters
Rooms count
Wybierz
Area
48.91 m2
102.89 m2
Price
1 612 800 zł
3 858 375 zł
Floor
Wybierz
Ivory
M01

2 172 600,00 zł34 000,00 zł/m2
Area
63.90 m2
Rooms
3
Floor
0
Status
Dostępne
Ivory
M02

1 786 620,00 zł33 000,00 zł/m2
Area
54.14 m2
Rooms
2
Floor
0
Status
Dostępne
Ivory
M03

2 715 300,00 zł31 500,00 zł/m2
Area
86.20 m2
Rooms
4
Floor
1
Status
Dostępne
Ivory
M04

1 612 800,00 zł32 000,00 zł/m2
Area
50.40 m2
Rooms
2
Floor
1
Status
Dostępne
Ivory
M05

1 667 200,00 zł32 000,00 zł/m2
Area
52.10 m2
Rooms
2
Floor
1
Status
Dostępne
Ivory
M06

2 216 360,00 zł33 500,00 zł/m2
Area
66.16 m2
Rooms
3
Floor
1
Status
Dostępne
Ivory
M07

1 992 370,00 zł31 000,00 zł/m2
Area
64.27 m2
Rooms
3
Floor
1
Status
Dostępne
Ivory
M08

2 796 300,00 zł32 500,00 zł/m2
Area
86.04 m2
Rooms
4
Floor
2
Status
Dostępne
Ivory
M09

1 667 820,00 zł33 000,00 zł/m2
Area
50.54 m2
Rooms
2
Floor
2
Status
Dostępne
Page
Downloadable
Thank you for sending
the message
Our team will try to respond as soon
as possible.
Ask about our special offer
Location
School
Transport
Parks
Shops
Hospitals
Sport and leisure
Quality that raises the bar and redefines standards
Construction progress
Start of construction
State zero
Open building shell
Completed building shell
Operating permit
Handover of keys
We help you obtain a loan
Choose a loan for a new flat
Take advantage of the professional support of mFinanse experts. We offer an individual approach, helping you choose the best loan tailored to your investment plans. With us, you will find a solution perfectly suited to your financial capabilities.
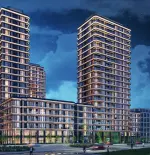
Thank you for sending
the message
Our team will try to respond as soon
as possible.
